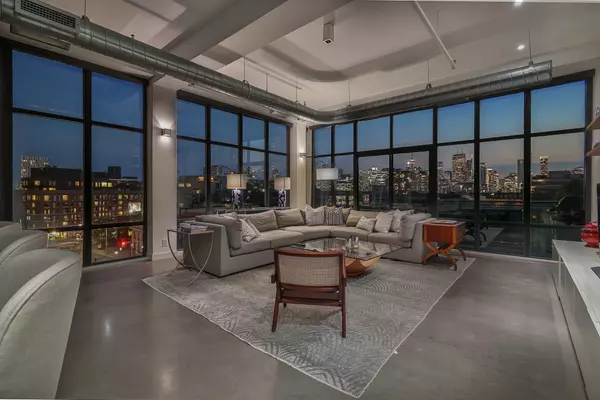
2 Beds
2 Baths
2 Beds
2 Baths
Key Details
Property Type Condo
Sub Type Condo Apartment
Listing Status Active
Purchase Type For Sale
Approx. Sqft 1600-1799
MLS Listing ID C9296736
Style Loft
Bedrooms 2
HOA Fees $1,393
Annual Tax Amount $7,082
Tax Year 2023
Property Description
Location
Province ON
County Toronto
Area Regent Park
Rooms
Family Room No
Basement None
Kitchen 1
Interior
Interior Features Storage
Heating Yes
Cooling Central Air
Fireplace No
Heat Source Gas
Exterior
Garage Underground
Garage Spaces 1.0
Waterfront No
View City
Parking Type Underground
Total Parking Spaces 1
Building
Story 05
Unit Features Arts Centre,Hospital,Park,Public Transit,Rec./Commun.Centre,School
Locker Owned
Others
Pets Description Restricted

"My job is to find and attract mastery-based agents to the office, protect the culture, and make sure everyone is happy! "






