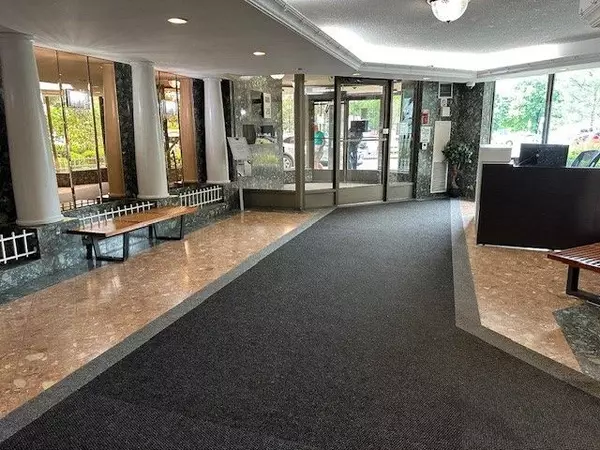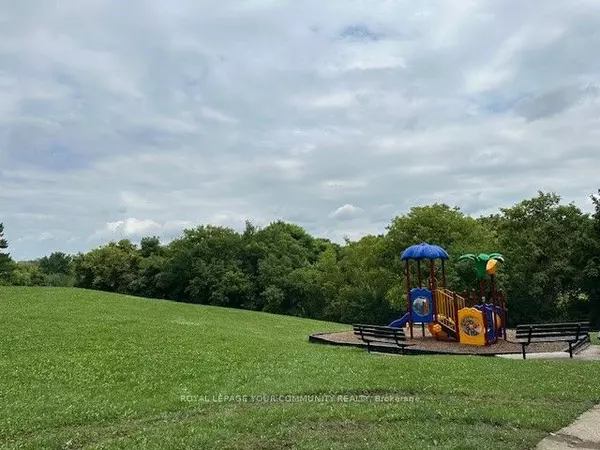REQUEST A TOUR
In-PersonVirtual Tour

$ 520,000
Est. payment | /mo
3 Beds
2 Baths
$ 520,000
Est. payment | /mo
3 Beds
2 Baths
Key Details
Property Type Condo
Sub Type Condo Apartment
Listing Status Active
Purchase Type For Sale
Approx. Sqft 1000-1199
MLS Listing ID W9294083
Style Apartment
Bedrooms 3
HOA Fees $923
Annual Tax Amount $873
Tax Year 2024
Property Description
Power of sale condo apartment,Absolutely gorgeous fully renovated condo in the city!A sparkling beautiful chef's kitchen with all top of the line Samsung stainless steel appliances, ample custom cabinetry and gleaming quartz counter tops! Quality renovation 3 generous sized bedrooms for a growing family or lucrative rental property with tons of income potential! Large Walk in closet in expansive master bedroom with an ensuite bathroom Walk out to your massive balcony with spectacular views of the entire city ,North East exposure, the Humber river and golf course!Unbelievably ideal location close to transit, 401, 400, 427 and more! So many amenities.Situated as an interior unit on the 14th floor, it includes an open-concept living and dining room with laminate flooring, pot lights, and a walk-out balcony The unit comprises a kitchen with a quartz counter top, three bedrooms, a 4-piece bathroom, a 2-piece ensuite bathroom, and a laundry in unit.1112 Sq F. email offers to hannatafteh@gmail.com
Location
Province ON
County Toronto
Area Elms-Old Rexdale
Rooms
Family Room No
Basement None
Kitchen 1
Interior
Interior Features Other
Cooling Central Air
Fireplace No
Heat Source Gas
Exterior
Garage Underground
Garage Spaces 1.0
Waterfront No
Parking Type Underground
Total Parking Spaces 1
Building
Story 14
Unit Features Park,Golf,Public Transit,River/Stream,School
Locker None
Others
Pets Description Restricted
Listed by ROYAL LEPAGE YOUR COMMUNITY REALTY

"My job is to find and attract mastery-based agents to the office, protect the culture, and make sure everyone is happy! "






