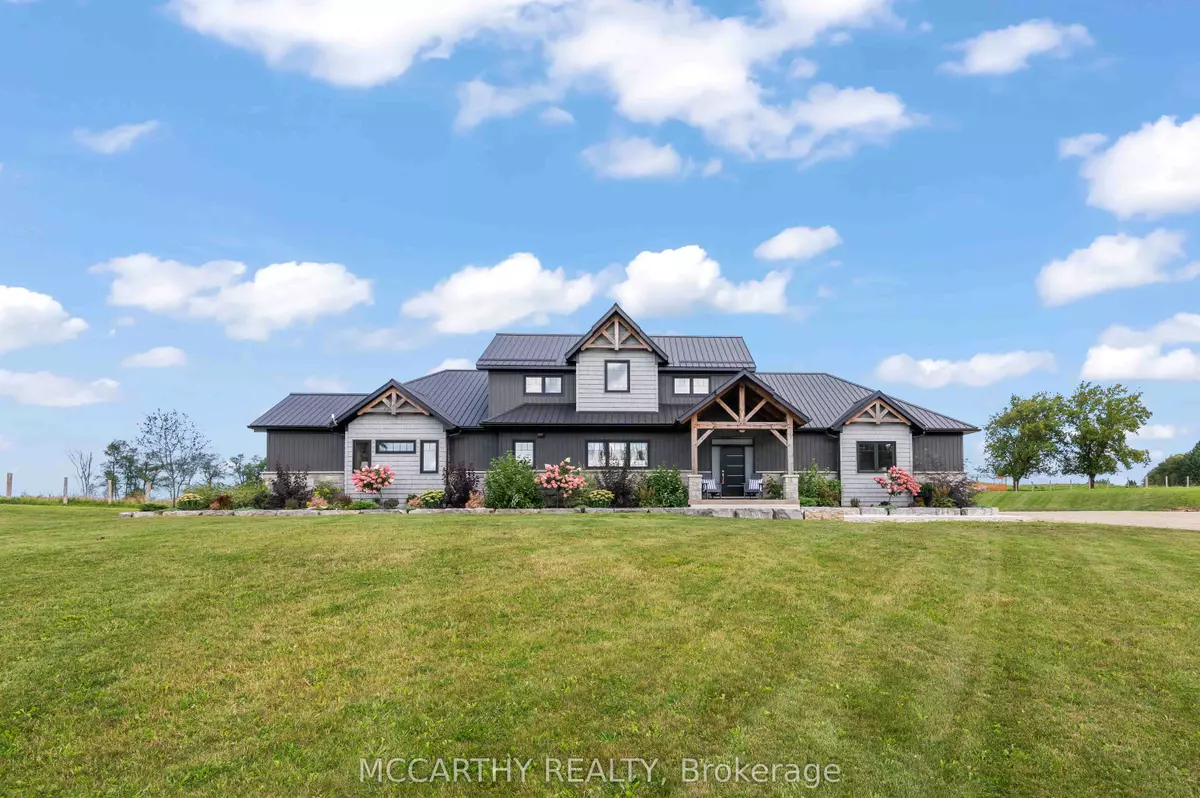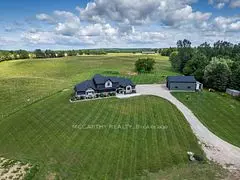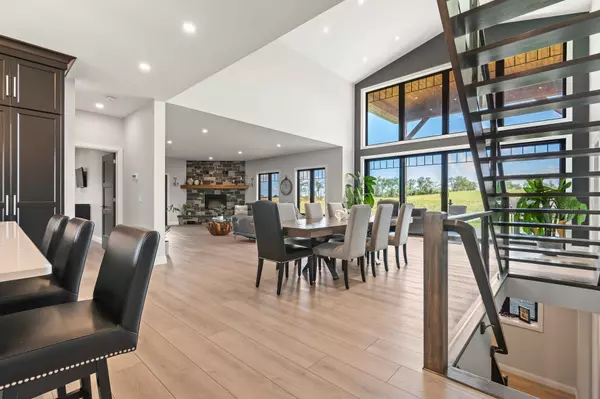
5 Beds
4 Baths
2 Acres Lot
5 Beds
4 Baths
2 Acres Lot
Key Details
Property Type Single Family Home
Sub Type Detached
Listing Status Active
Purchase Type For Sale
Approx. Sqft 3500-5000
MLS Listing ID X9285091
Style Bungaloft
Bedrooms 5
Annual Tax Amount $7,519
Tax Year 2023
Lot Size 2.000 Acres
Property Description
Location
Province ON
County Dufferin
Area Rural Melancthon
Rooms
Family Room No
Basement Finished, Full
Kitchen 1
Interior
Interior Features Water Heater Owned, Water Softener, Water Treatment, Primary Bedroom - Main Floor, Storage, Sump Pump
Cooling Central Air
Fireplaces Type Wood, Living Room
Fireplace Yes
Heat Source Gas
Exterior
Exterior Feature Deck, Private Pond, Porch, Landscaped, Lighting, Patio, Privacy, Year Round Living
Garage Private Double
Garage Spaces 24.0
Pool None
Waterfront No
View Pond, Hills, Garden
Roof Type Metal
Topography Rolling,Flat
Parking Type Attached
Total Parking Spaces 30
Building
Unit Features School Bus Route,Lake/Pond
Foundation Poured Concrete

"My job is to find and attract mastery-based agents to the office, protect the culture, and make sure everyone is happy! "






