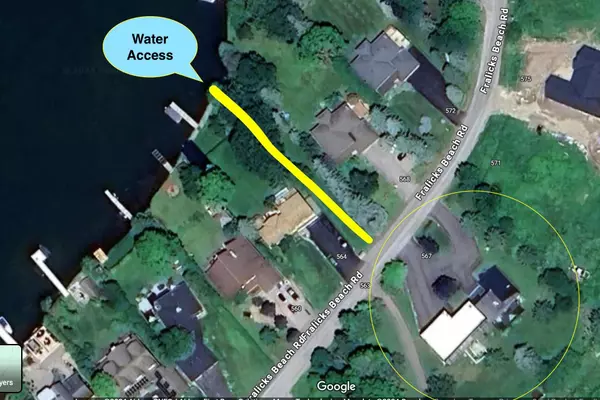
2 Beds
4 Baths
0.5 Acres Lot
2 Beds
4 Baths
0.5 Acres Lot
Key Details
Property Type Single Family Home
Sub Type Detached
Listing Status Active
Purchase Type For Sale
MLS Listing ID E9283411
Style Bungaloft
Bedrooms 2
Annual Tax Amount $5,898
Tax Year 2023
Lot Size 0.500 Acres
Property Description
Location
Province ON
County Durham
Area Rural Scugog
Rooms
Family Room Yes
Basement Full, Finished
Kitchen 1
Separate Den/Office 1
Interior
Interior Features Auto Garage Door Remote, Water Softener, Primary Bedroom - Main Floor, Water Heater Owned, Bar Fridge, Garburator
Heating Yes
Cooling Central Air
Fireplaces Type Natural Gas, Other
Fireplace Yes
Heat Source Gas
Exterior
Exterior Feature Deck, Privacy
Garage Private Double
Garage Spaces 8.0
Pool None
Waterfront No
Waterfront Description Indirect
View Lake, Panoramic
Roof Type Flat,Metal
Topography Wooded/Treed
Parking Type Attached
Total Parking Spaces 14
Building
Lot Description Irregular Lot
Unit Features Lake Backlot,Wooded/Treed,Beach,Lake/Pond,Marina,Waterfront
Foundation Concrete
Others
Security Features Alarm System

"My job is to find and attract mastery-based agents to the office, protect the culture, and make sure everyone is happy! "






