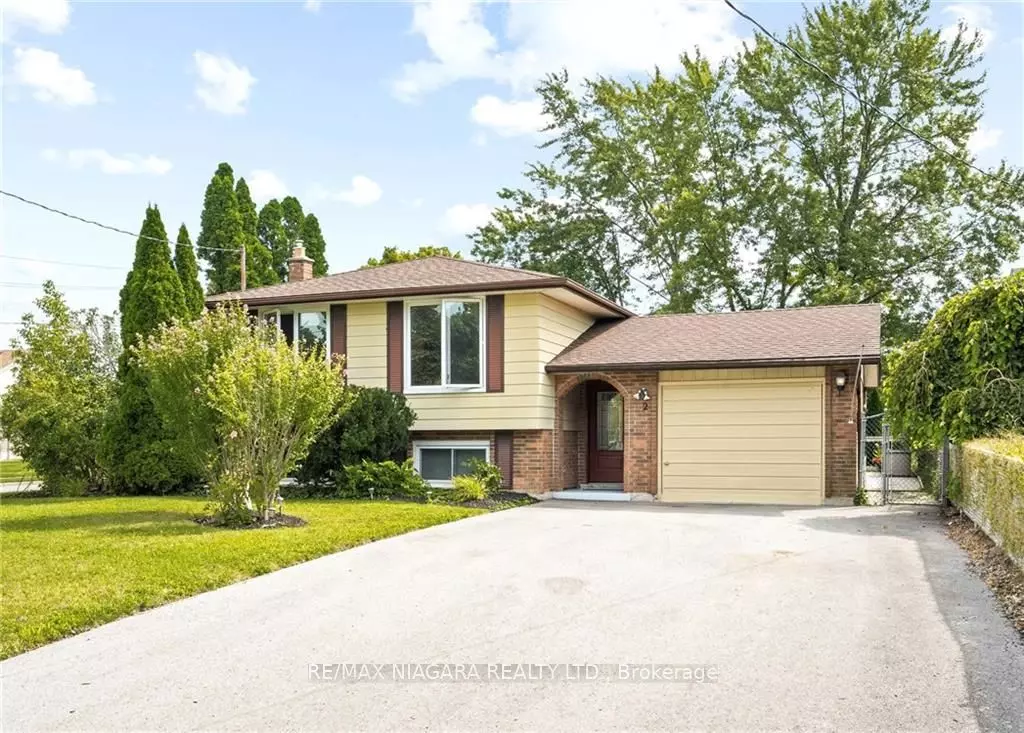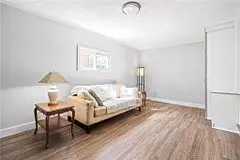REQUEST A TOUR
In-PersonVirtual Tour

$ 739,900
Est. payment | /mo
3 Beds
2 Baths
$ 739,900
Est. payment | /mo
3 Beds
2 Baths
Key Details
Property Type Single Family Home
Sub Type Detached
Listing Status Active
Purchase Type For Sale
Approx. Sqft 1100-1500
MLS Listing ID X9272166
Style Bungalow-Raised
Bedrooms 3
Annual Tax Amount $3,785
Tax Year 2024
Property Description
Charming 3+1 bedroom, 1+1 bathroom raised bungalow in family-friendly Secord Woods, lovingly maintained by original owner - first time hitting the market since 1972! This home boasts more living area than typical for this house style - as you enter the inviting foyer, you can step directly into the main floor family rooman extra living space created by converting the garage, The upstairs layout features a bright L-shaped living and dining area, with an updated kitchen that includes a pass-through window and breakfast bar, making it easy to connect with the family while preparing meals., fully renovated main floor bathroom features a double sink vanity. Downstairs, youll find a spacious rec room with a cozy gas fireplace, an extra bedroom, 3-piece bathroom, and a laundry room. The home has been extensively updated, including new windows, roof, furnace, air conditioning (2019) and vinyl plank flooring throughout, the oversized corner lot, surrounded by mature trees, provides plenty of privacy and a large patio, ideal for entertaining, with schools just a short walk away, this is the perfect place to raise your family!
Location
Province ON
County Niagara
Area Secord Woods
Rooms
Family Room Yes
Basement Finished, Full
Kitchen 1
Separate Den/Office 1
Interior
Interior Features None
Cooling Central Air
Fireplace Yes
Heat Source Gas
Exterior
Garage Private Double
Garage Spaces 4.0
Pool None
Waterfront No
Roof Type Asphalt Shingle
Parking Type Other
Total Parking Spaces 4
Building
Unit Features Fenced Yard,School
Foundation Concrete Block
Listed by RE/MAX NIAGARA REALTY LTD.

"My job is to find and attract mastery-based agents to the office, protect the culture, and make sure everyone is happy! "






