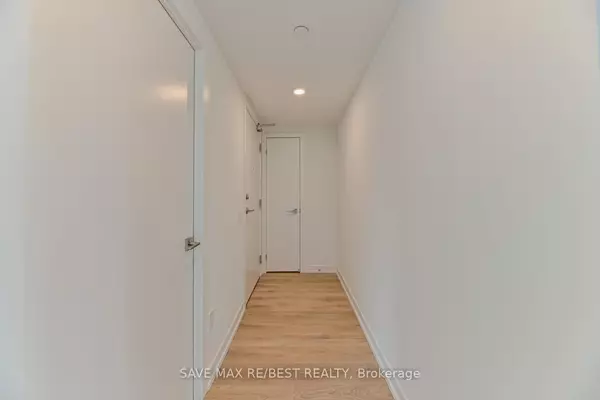REQUEST A TOUR
In-PersonVirtual Tour

$ 1,249,000
Est. payment | /mo
3 Beds
2 Baths
$ 1,249,000
Est. payment | /mo
3 Beds
2 Baths
Key Details
Property Type Condo
Sub Type Condo Apartment
Listing Status Active
Purchase Type For Sale
Approx. Sqft 800-899
MLS Listing ID C9271467
Style Apartment
Bedrooms 3
HOA Fees $784
Tax Year 2024
Property Description
Stunning 3-Bedroom Corner Suite with Spectacular SE Views in the Heart of Downtown Step into luxury with this spacious 860 sq.ft. (per builder's plan) 3-bedroom, 2-bathroom corner unit located on the 19th floor of the prestigious Garden District. Offering breathtaking southeast exposure, this suite is bathed in natural light from every angle. The open-concept layout includes a sleek, modern kitchen and spa-like bathrooms, designed to enhance your comfort and style. Ideal for families or savvy investors, this unit blends practicality with sophistication. Comes with an upgraded parking with an EV charger. Residents will enjoy exclusive access to 20,000 sq.ft. of premium indoor/ outdoor amenities, including about 5500 Sqft. wellness zone with state-of-the-art facilities, a multifunctional co-working space, & a chic lobby with high-end Fendi furnishings.
Location
Province ON
County Toronto
Area Church-Yonge Corridor
Rooms
Family Room No
Basement None
Kitchen 1
Interior
Interior Features None
Cooling Central Air
Fireplace Yes
Heat Source Gas
Exterior
Garage None
Waterfront No
Parking Type Underground
Total Parking Spaces 1
Building
Story 19
Locker None
Others
Pets Description Restricted
Listed by SAVE MAX RE/BEST REALTY

"My job is to find and attract mastery-based agents to the office, protect the culture, and make sure everyone is happy! "






