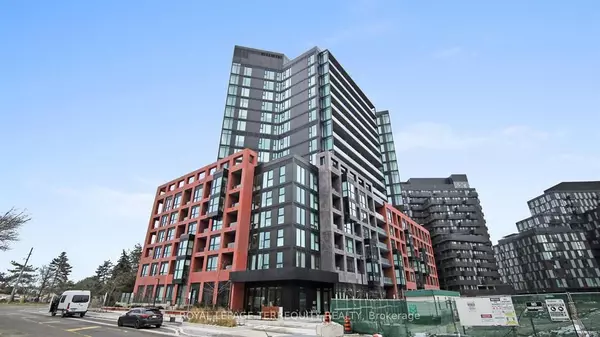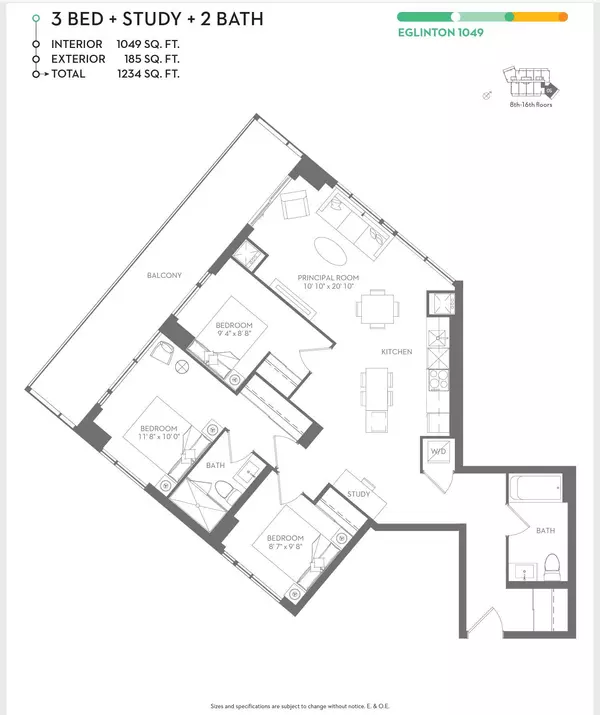REQUEST A TOUR
In-PersonVirtual Tour

$ 699,900
Est. payment | /mo
3 Beds
$ 699,900
Est. payment | /mo
3 Beds
Key Details
Property Type Condo
Sub Type Condo Apartment
Listing Status Active
Purchase Type For Sale
Approx. Sqft 1000-1199
MLS Listing ID C9260822
Style Apartment
Bedrooms 3
HOA Fees $831
Annual Tax Amount $4,150
Tax Year 2024
Property Description
1049 Sq Ft 3-Bedroom + Study, 2-Bathroom Condo + 185 Sq Ft Balcony, Floor To Ceiling height Windows On Three Sides And Breathtaking Unobstructed Views of The City Skyline. Exceptional double-corner Unit with South, East & North Exposures. Large Primary Bedroom Features City Views On Two Sides, An Oversized Walk-in Closet and 4-Piece Glass Shower Ensuite. 1 Parking Spot & 1 Storage Locker. Open Concept Living With Laminate Flooring. Eat-In Kitchen With Island. 9 Feet Ceilings. Other Amenities Incl. 24-Hour Concierge, Visitor Parking, Guest Suite, Splash Pad, Gym, Kids Playroom, Pet Spa, Bbq Area, Terrace, Games Room, Wifi Lounge, Party room. Steps To Wilson Station, Restaurants And Parks. Hwy 401 & Allen Rd Easily Accessible. Unit Is Tenanted For $3,500.00 Plus Utilities Till August 2024 and Tenant Is Wiling To Stay or Go.
Location
Province ON
County Toronto
Area Clanton Park
Rooms
Family Room No
Basement None
Kitchen 1
Interior
Interior Features Guest Accommodations
Cooling Central Air
Fireplace No
Heat Source Gas
Exterior
Garage Underground
Garage Spaces 1.0
Waterfront No
Parking Type Underground
Total Parking Spaces 1
Building
Story 12
Unit Features Clear View,Hospital,Public Transit,School
Locker Owned
Others
Pets Description Restricted
Listed by ROYAL LEPAGE TERREQUITY REALTY

"My job is to find and attract mastery-based agents to the office, protect the culture, and make sure everyone is happy! "






