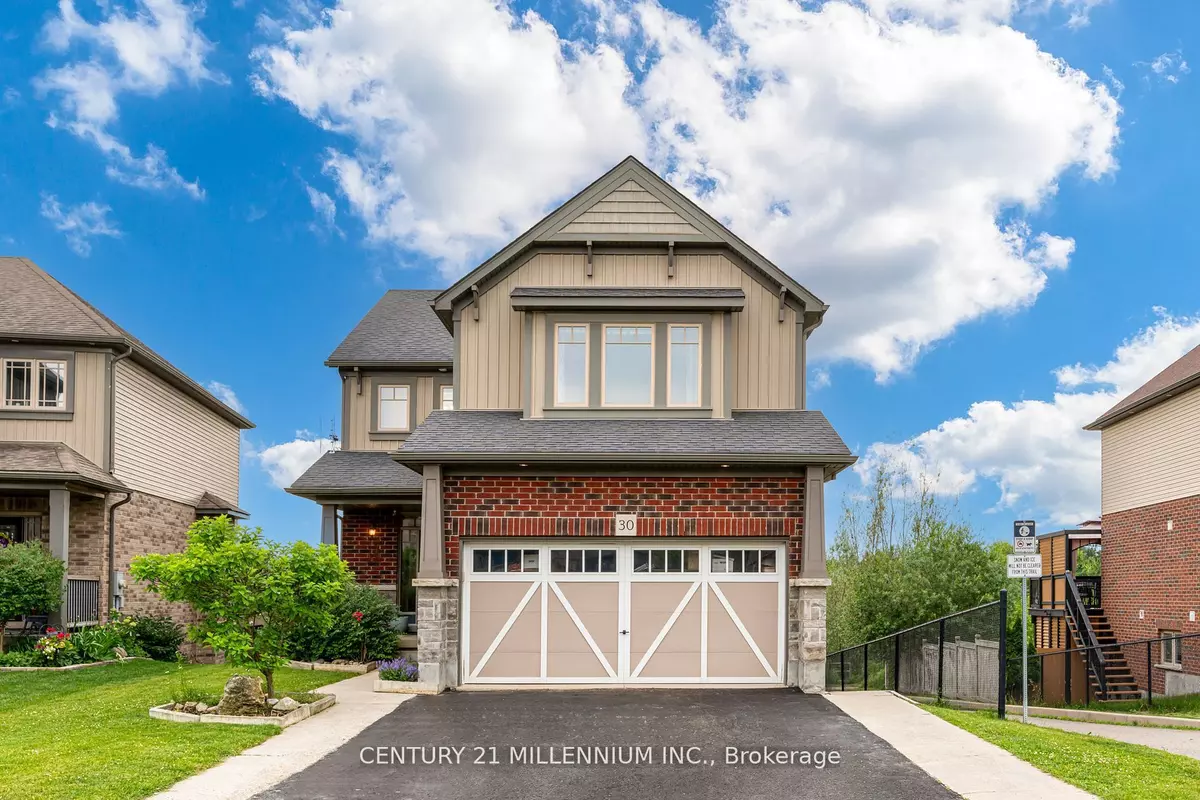
4 Beds
4 Baths
4 Beds
4 Baths
Key Details
Property Type Single Family Home
Sub Type Detached
Listing Status Active
Purchase Type For Sale
Approx. Sqft 2000-2500
MLS Listing ID W9260668
Style 2-Storey
Bedrooms 4
Annual Tax Amount $7,242
Tax Year 2024
Property Description
Location
Province ON
County Dufferin
Area Orangeville
Rooms
Family Room Yes
Basement Finished with Walk-Out, Apartment
Kitchen 2
Separate Den/Office 2
Interior
Interior Features Accessory Apartment, Auto Garage Door Remote, In-Law Capability, In-Law Suite, Water Heater Owned
Cooling Central Air
Fireplace No
Heat Source Gas
Exterior
Exterior Feature Backs On Green Belt, Deck, Patio
Garage Private
Garage Spaces 4.0
Pool None
Waterfront No
View Park/Greenbelt, Trees/Woods, Pond
Roof Type Asphalt Shingle
Parking Type Attached
Total Parking Spaces 6
Building
Foundation Poured Concrete

"My job is to find and attract mastery-based agents to the office, protect the culture, and make sure everyone is happy! "






