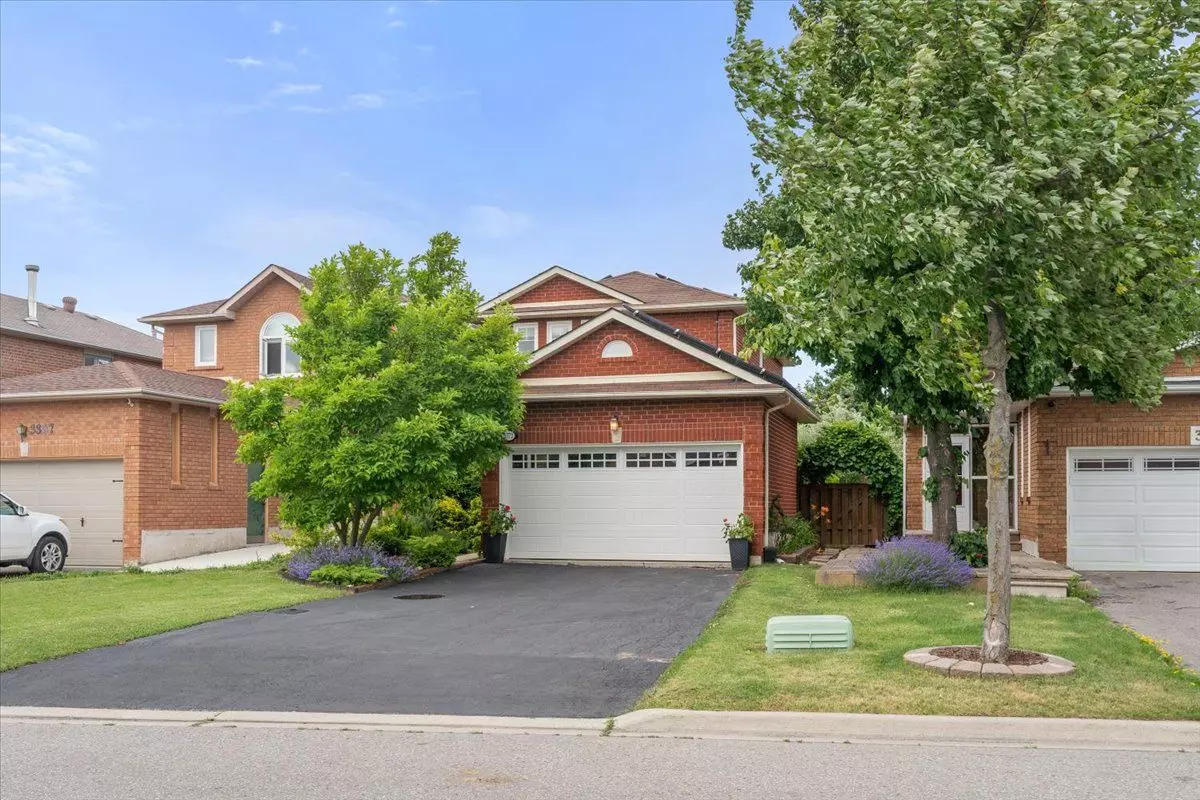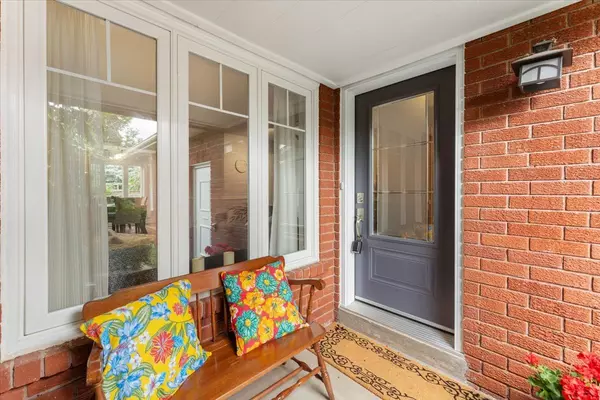REQUEST A TOUR
In-PersonVirtual Tour

$ 1,234,900
Est. payment | /mo
3 Beds
2 Baths
$ 1,234,900
Est. payment | /mo
3 Beds
2 Baths
Key Details
Property Type Single Family Home
Sub Type Detached
Listing Status Active
Purchase Type For Sale
MLS Listing ID W9242134
Style 2-Storey
Bedrooms 3
Annual Tax Amount $4,998
Tax Year 2024
Property Description
Welcome to your New Home 3371 Columbine Cres in the heart of Mississauga. This executive home has something for the entire family. A fully fenced yard and top quality landscaping with flower garden, mature fruit trees (cherries & grapes), flower vines and many more beautiful evergreens giving you privacy while taking in all the sights and sounds of nature. Enjoying the outdoors on your private deck with a natural gas line connection. Lovingly and meticulously cared for with top-quality renovations and upgrades throughout the years (over $100k+ spent). Truly nothing to do but move in! Family-friendly, secure and quiet neighbourhood. Main floor features tigerwood hardwood flooring, newly carpeted staircase, a spacious dinning and family room for entertaining. Large rooms offer bright sunshine. The custom kitchen offers upgrades to every space of cabinetry with pot drawers, soft closing hinges, Italian ceramic tile backsplash, floor to ceiling cabinets, breakfast area, stone counters, stainless steel appliances with LED pot lights throughout. Heading into the basement you'll enjoy the open concept area with room for entertaining with a warm natural gas fireplace. Separate side entrance will provide you the potential options to expand on the house. High efficiency energy certified furnace and AC, all new energy efficient high quality windows, 36 solar panels 9Kwh (annual income guaranteed by MicroFit program), insulated garage, air leakage tested, and many more. This home is truly an energy efficient home (with Energy Audit certificate completed 2012) Walking distance to four amazing parks such as Osprey marsh, sports courts and lakes. Close driving distance to great schools, newly renovated community centers, libraries, shopping centers and major highways such as 403/401/407. A short drive to Meadowvalle town center, Outlets, and grocery stores.
Location
Province ON
County Peel
Area Lisgar
Rooms
Family Room Yes
Basement Finished, Separate Entrance
Kitchen 1
Interior
Interior Features Solar Owned
Cooling Central Air
Fireplaces Type Natural Gas
Fireplace Yes
Heat Source Gas
Exterior
Garage Available
Garage Spaces 4.0
Pool None
Waterfront No
Roof Type Asphalt Shingle
Parking Type Attached
Total Parking Spaces 6
Building
Foundation Concrete
Listed by RIGHT AT HOME REALTY

"My job is to find and attract mastery-based agents to the office, protect the culture, and make sure everyone is happy! "






