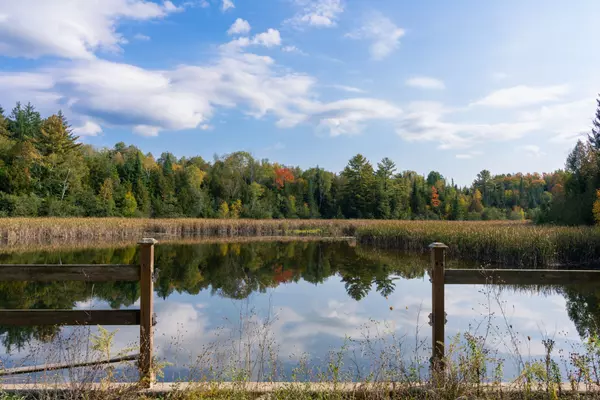
2 Beds
3 Baths
10 Acres Lot
2 Beds
3 Baths
10 Acres Lot
Key Details
Property Type Single Family Home
Sub Type Detached
Listing Status Active
Purchase Type For Sale
MLS Listing ID N9236797
Style Bungaloft
Bedrooms 2
Annual Tax Amount $4,800
Tax Year 2024
Lot Size 10.000 Acres
Property Description
Location
Province ON
County Durham
Area Rural Uxbridge
Rooms
Family Room Yes
Basement Finished with Walk-Out
Kitchen 1
Separate Den/Office 2
Interior
Interior Features Primary Bedroom - Main Floor
Cooling Central Air
Fireplace No
Heat Source Propane
Exterior
Garage Private
Garage Spaces 6.0
Pool None
Waterfront No
Waterfront Description None
View Pond, Trees/Woods, Creek/Stream
Roof Type Metal
Topography Wooded/Treed
Parking Type Attached
Total Parking Spaces 9
Building
Lot Description Irregular Lot
Unit Features Lake/Pond,River/Stream
Foundation Concrete

"My job is to find and attract mastery-based agents to the office, protect the culture, and make sure everyone is happy! "






