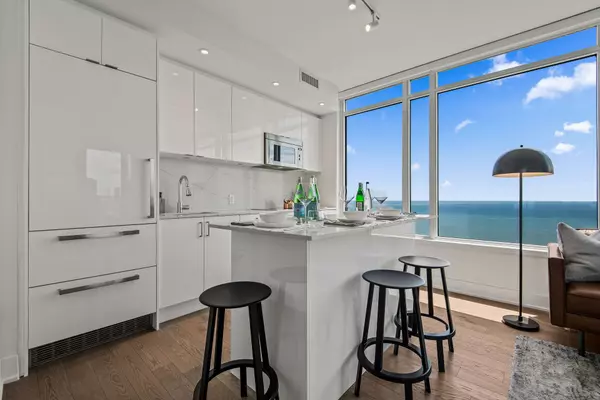REQUEST A TOUR
In-PersonVirtual Tour

$ 1,180,000
Est. payment | /mo
2 Beds
2 Baths
$ 1,180,000
Est. payment | /mo
2 Beds
2 Baths
Key Details
Property Type Condo
Sub Type Condo Apartment
Listing Status Active
Purchase Type For Sale
Approx. Sqft 900-999
MLS Listing ID W8403698
Style Apartment
Bedrooms 2
HOA Fees $729
Annual Tax Amount $4,370
Tax Year 2024
Property Description
SOUTH West Corner Suite. Brand New 977 sqft, 2 Bedroom + Den, 2 Baths LW Plan. With Kitchen Island. Clear SOUTH Lake View at Mirabella EAST Tower. Architecturally Stunning & Meticulous Built Quality by Award Winning Builder. Epic Views SOUTH to Lake Ontario & the Panoramic SE & SW. Enjoy completely Unobstructed Forever South Lake Front Beauty on your Private LOGGIA. Luxury Upgrades by Builder & Extras throughout. 10,000 sq.ft. of Indoor Amenities Exclusive to each tower, +18,000 sq.ft. of shared Landscaped Outdoor Areas +BBQs & Dining/Lounge. Sought after HIGH PARK/SWANSEA Neighborhood. Mins to, Roncesvalles, Bloor West Village, High Park, TTC & all Hi ways, 15min to Airport. Miles of Walking/Biking on Martin Goodman Trail & The Beach are at your front door! World Class Central Park Style Towers, Indoor Pool (Lake View),Saunas, Expansive Party Rm w/Catering Kitchen, Gym(Park View) Library, Yoga Studio, Children's Play Area, 2 Guest Suites per tower,24- hr Concierge. Suite is Staged. Other is Loggia/Terrace
Location
Province ON
County Toronto
Area South Parkdale
Rooms
Family Room No
Basement None
Kitchen 1
Separate Den/Office 1
Interior
Interior Features Built-In Oven
Cooling Central Air
Fireplace No
Heat Source Other
Exterior
Garage Underground
Waterfront No
Parking Type Underground
Total Parking Spaces 1
Building
Story 32
Unit Features Beach,Clear View,Hospital,Lake Access,Marina,Park
Locker Owned
Others
Pets Description Restricted
Listed by ROYAL LEPAGE TERREQUITY REALTY

"My job is to find and attract mastery-based agents to the office, protect the culture, and make sure everyone is happy! "






