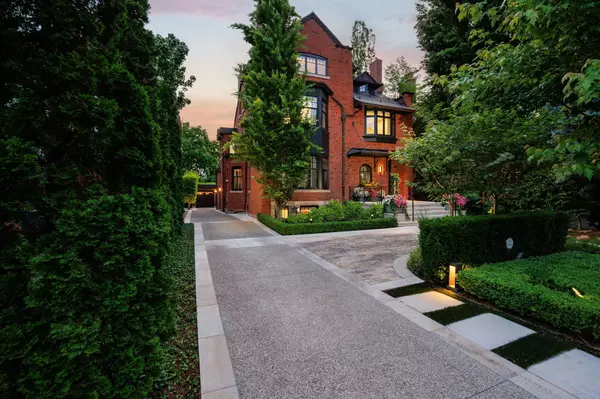
5 Beds
5 Beds
Key Details
Property Type Single Family Home
Sub Type Detached
Listing Status Active
Purchase Type For Sale
Approx. Sqft 5000 +
MLS Listing ID C8397592
Style 3-Storey
Bedrooms 5
Annual Tax Amount $39,989
Tax Year 2023
Property Description
Location
Province ON
County Toronto
Area Rosedale-Moore Park
Rooms
Family Room Yes
Basement Finished with Walk-Out, Separate Entrance
Kitchen 2
Separate Den/Office 1
Interior
Interior Features Other
Heating Yes
Cooling Central Air
Fireplace Yes
Heat Source Gas
Exterior
Garage Private
Garage Spaces 6.0
Pool Inground
Waterfront No
Roof Type Not Applicable
Parking Type Detached
Total Parking Spaces 6
Building
Unit Features Park,Public Transit,Ravine,School,Wooded/Treed
Foundation Not Applicable

"My job is to find and attract mastery-based agents to the office, protect the culture, and make sure everyone is happy! "






