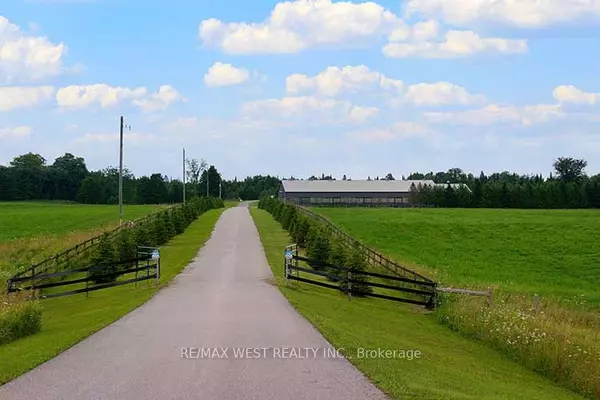
3 Beds
3 Baths
50 Acres Lot
3 Beds
3 Baths
50 Acres Lot
Key Details
Property Type Single Family Home
Sub Type Detached
Listing Status Active
Purchase Type For Sale
Approx. Sqft 1500-2000
MLS Listing ID X8070352
Style Bungalow-Raised
Bedrooms 3
Annual Tax Amount $7,152
Tax Year 2023
Lot Size 50.000 Acres
Property Description
Location
Province ON
County Dufferin
Area Shelburne
Rooms
Family Room Yes
Basement Finished with Walk-Out, Full
Kitchen 1
Separate Den/Office 1
Interior
Interior Features Central Vacuum
Cooling None
Fireplace Yes
Heat Source Propane
Exterior
Garage Private
Garage Spaces 10.0
Pool None
Waterfront No
Waterfront Description None
View Clear
Roof Type Asphalt Shingle
Topography Wooded/Treed
Parking Type Attached
Total Parking Spaces 12
Building
Unit Features Fenced Yard,Rolling,School,School Bus Route
Foundation Concrete

"My job is to find and attract mastery-based agents to the office, protect the culture, and make sure everyone is happy! "






